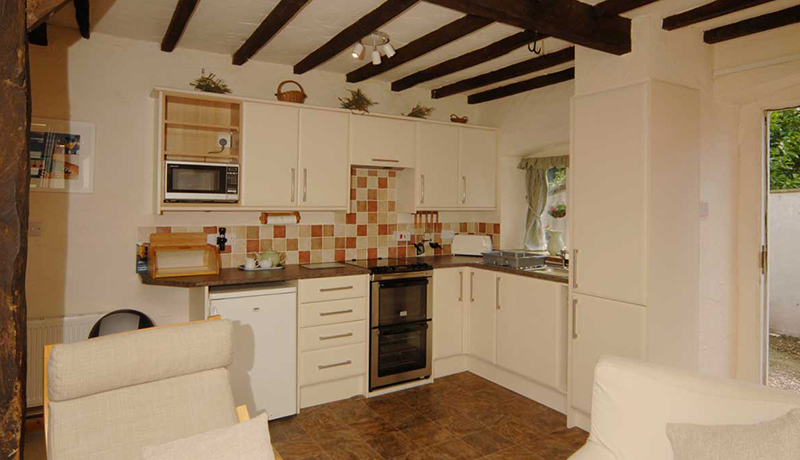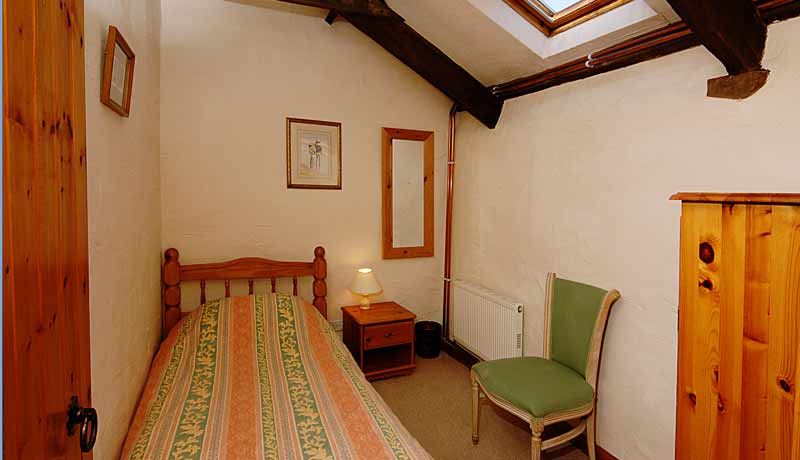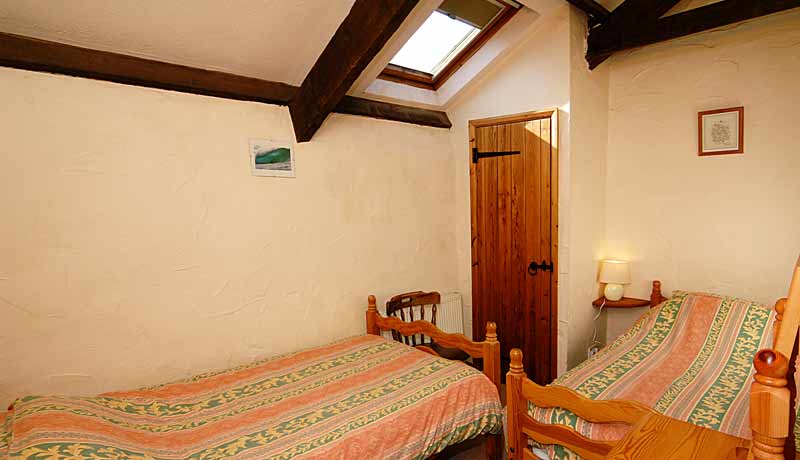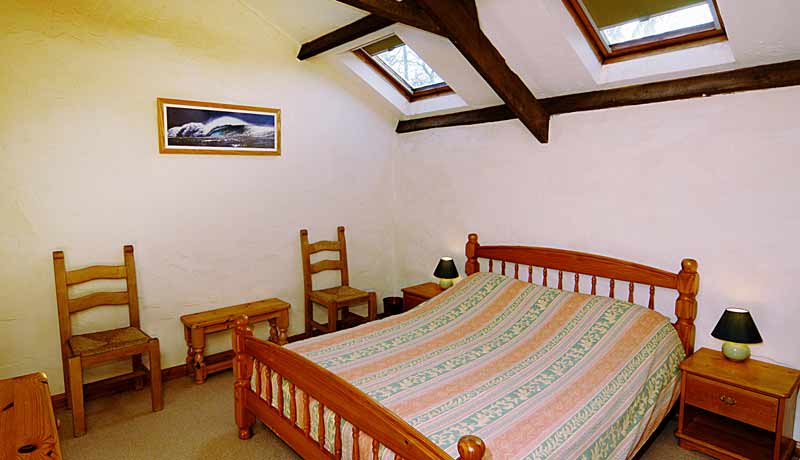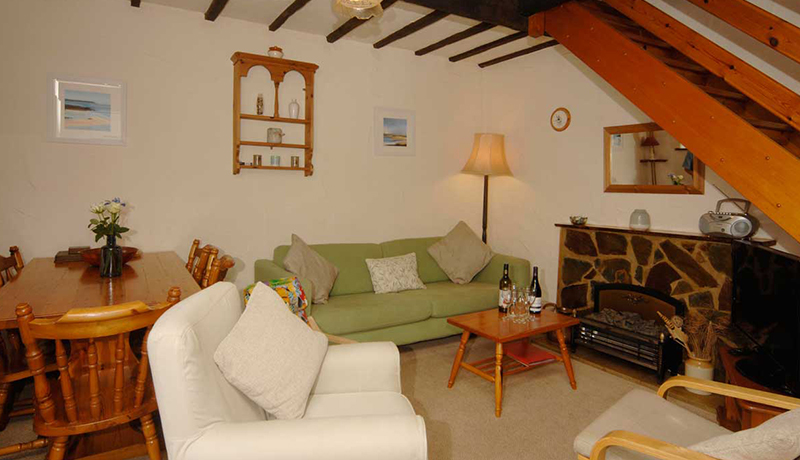Millers Cottage
(Three Bedrooms, Sleeps 5)
This cottage is in the centre of a row of three in the front courtyard, with Saddlers and Potters on either side.
The front door opens into the open plan living, dining and recently refitted kitchen areas. The dining table seats 5 in comfort, but can seat 6. In the rear corner of the living room, stairs lead up to a landing (with airing cupboard), giving access to the particularly spacious double bedroom (with 5’ kingsize bed and built in wardrobe), a twin bedded room, a single bedded room and the family bathroom (wc, sink and bath with modern electric shower over). A cot will fit either in the double bedroom or the single room. Note that due to the location of the built in wardrobe in the twin bedded room, the beds cannot be moved together. A stairgate can be fitted across the doorways of either the twin or single bedrooms.
Equipment and furnishings
- Well fitted kitchen with extensive worktop and cupboard space, and Zanussi cooker (stainless steel double turbo oven/grill with four ceramic hobs)
- Under worktop fridge with freezer compartment
- Microwave, 4 – slice toaster and kettle
- Full crockery, cutlery and glassware for 6
- Ample pans, frying pans, ovenware/serving dishes and utensils
- LG 32” flatscreen TV with Freeview
- Upright hoover, steam/spray iron and ironing board
- Ionic turbo hairdryer (2400w)
- Polyester duvets and 'bounce' pillows
- Blankets and hot water bottles
- Full radiator central heating; hot water by immersion heater on morning/evening timer
- Blackout blinds on bedroom Velux windows

